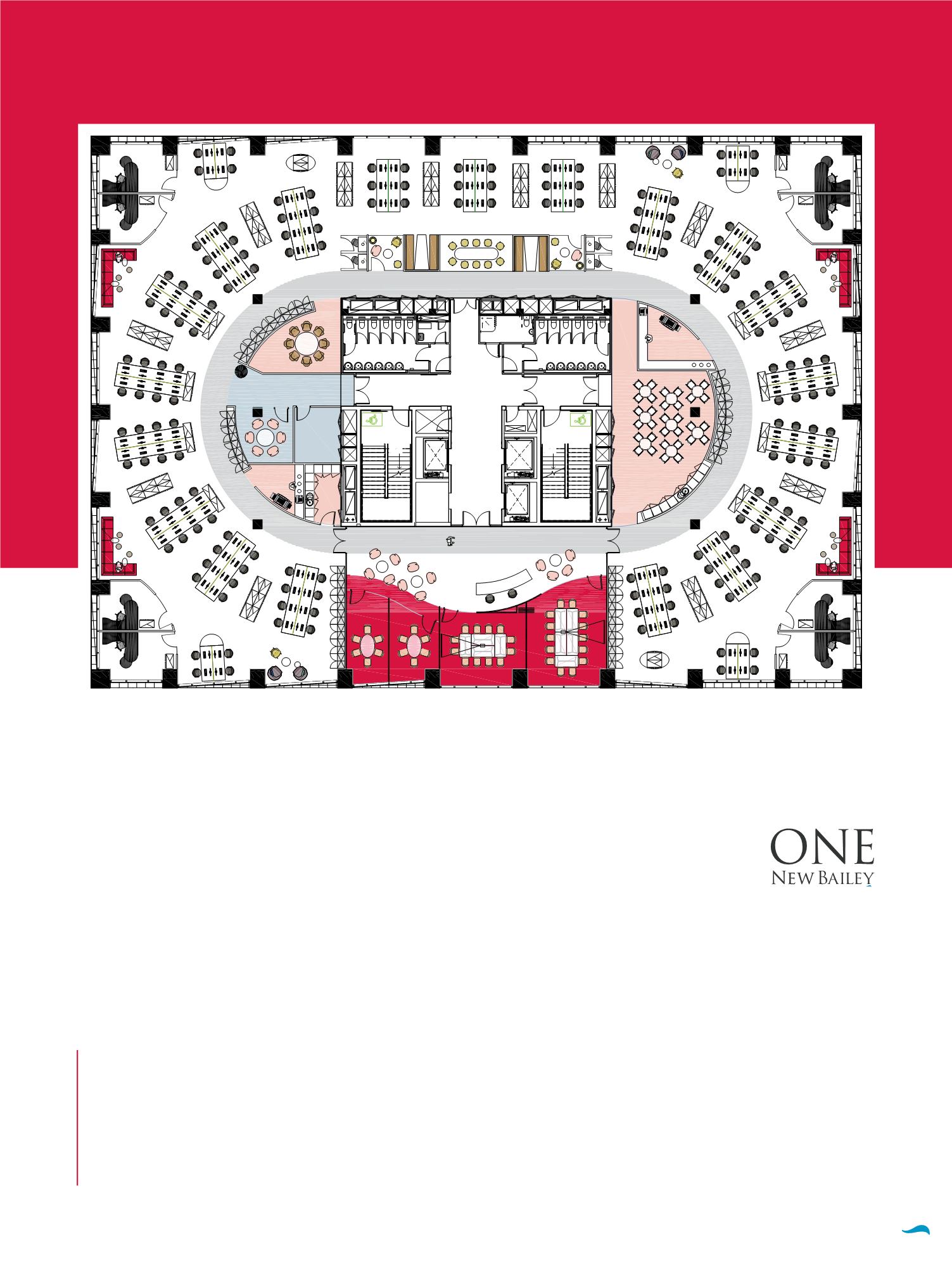
1 x Reception/waiting area
1 x 14 Person meeting room
1 x 12 Person meeting room
3 x 6 Person meeting rooms
162 x 1200mm Workstations
360 lin m Storage
8 x 1 Person offices
8 x Open plan meeting areas
2 x Project spaces
2 x 1-1 Rooms
4 x Quiet booths
2 x Print/post areas
1 x Comms room
1 x Hospitality kitchen
1 x Breakout area for 32 people
Spatial Evaluation
Office layout 1:10m
2
(170 staff)
Quiet
booths
Quiet
booths
Print/post
area
Breakout
area
Lift
Lift
Lift
Lift
Up
Up
Office
Office
Office
Office
Informal
meeting
Informal
meeting
1-1
room
1-1
room
Meeting
booth
Meeting
booth
Project
space
Project
room
Comms
room
Meeting
room
Print
area
Hospitality
kitchen
Reception/
waiting area
12 Person
meeting room
14 Person
meeting room
6 Person
meeting
room
6 Person
meeting
room
Office
Office
Office
Office
Informal
meeting
Informal
meeting
22


