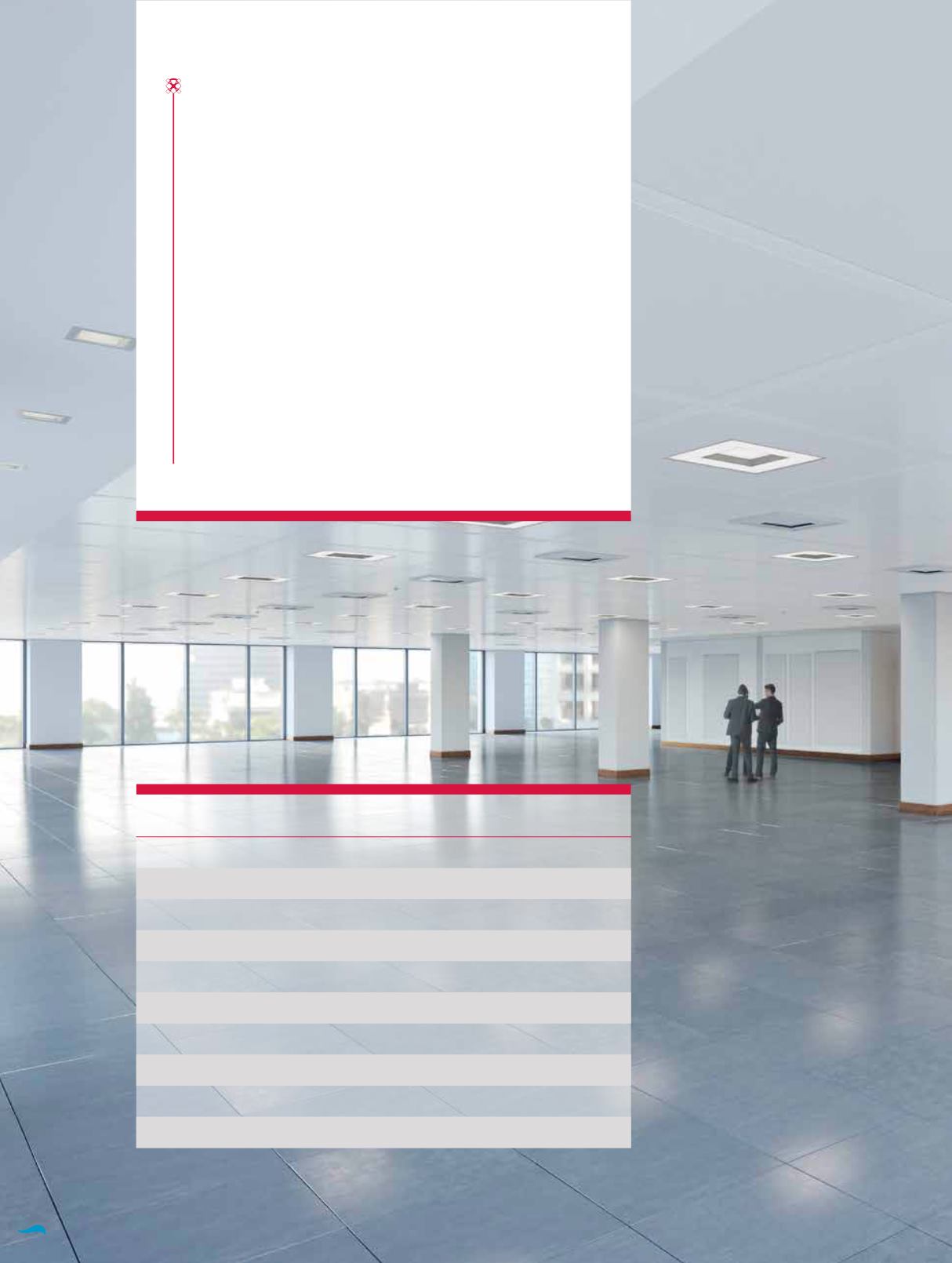
SPECIFICATION
•
Grade A BREEAM ‘Excellent’ (2011) Specification
•
Floor designed to split easily into four
•
2.8m floor to ceiling height
•
150mm raised access floors
•
3 x 17 person and 1 x 21 person passenger lifts
•
Energy Performance Certificate Rating of ‘B’
•
VRF heating and cooling system designed to density of 1:10m
2
(potential to 1:8m
2
)
•
High quality internal fixtures and fittings
•
Intelligent lighting control system of PIR’s/daylight occupancy
sensors
•
Cycle storage for 48 bicycles and shower facilities
•
Up to 60 spaces reserved in adjacent 615 space New Bailey
multi-storey car park
Schedule of areas
Floor
Net internal area (sq m)
Net internal area (sq ft)
Ground floor*
1,062.8
11,440
Floor 1
1,387.2
14,932
Floor 2
1,591.9
17,135
Floor 3
1,597.0
17,190
Floor 4
1,597.0
17,190
Floor 5
1,597.0
17,190
Floor 6
1,597.0
17,190
Floor 7
1,123.0
12,088
Total
11,552.9 sq m
124,355 sq ft
*Capable for use as offices/retail/leisure
17


