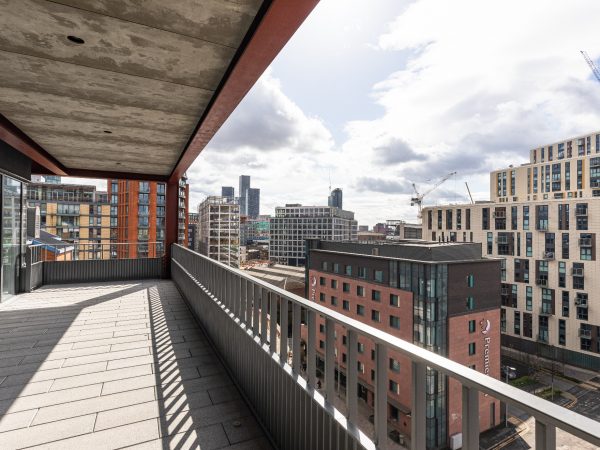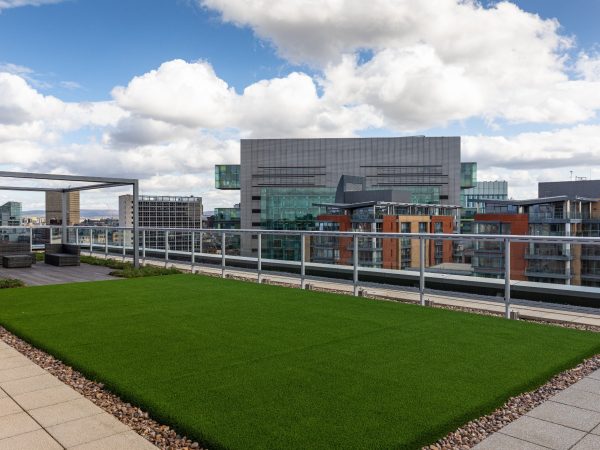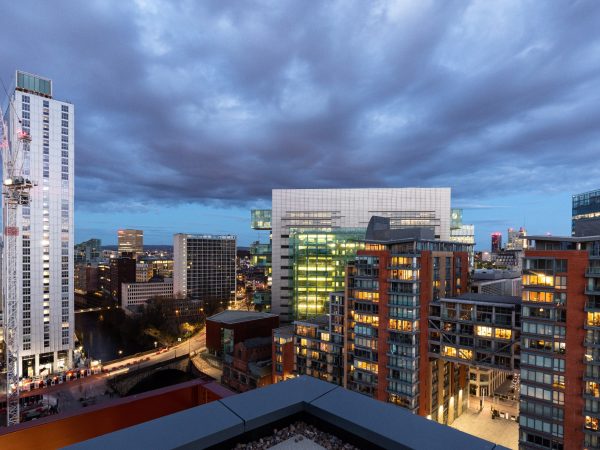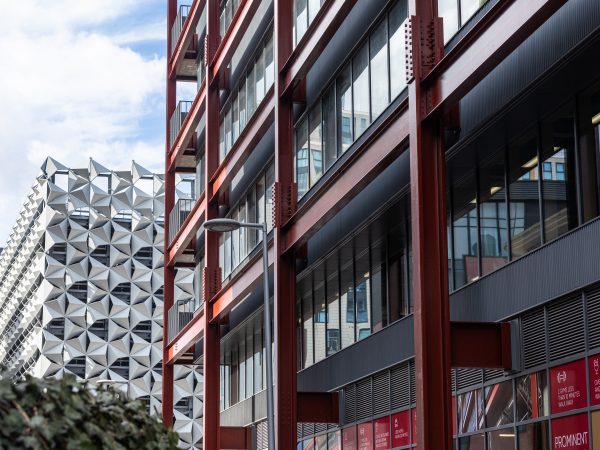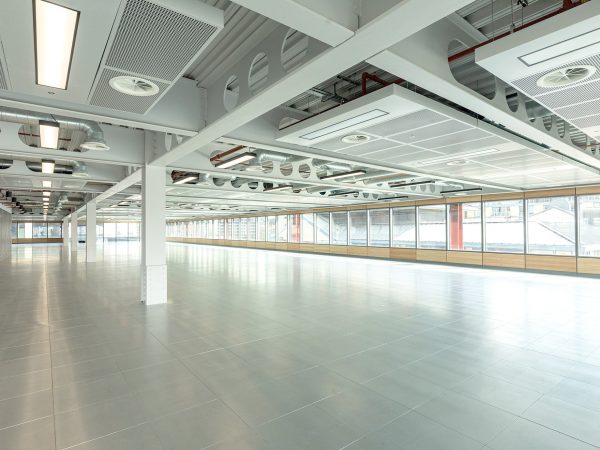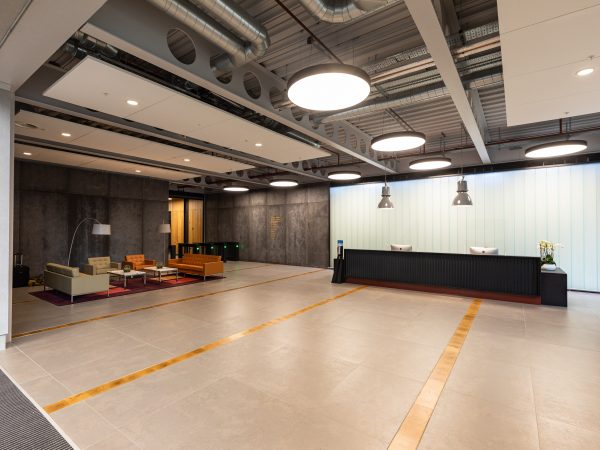Two New Bailey Square
Following the success of One New Bailey attracting leading international law firm, Freshfields Bruckhaus Deringer, as its long-term base for its Global Centre, the English Cities Fund is proud to introduce Two New Bailey Square – a 188,500 sq ft state-of-the-art of office development occupying a prominent position in New Bailey and the city as a whole. Two New Bailey Square perfectly balances the characteristics of a high quality, sustainable office building with an honesty and integrity that will a provide truly unique development.
| Floor | Net internal area (sq m) | Net internal area (sq ft) |
| Ground floor | 264 | 2,842 |
| Ground floor* | 600 | 6,458 (Let to Sainsburys) |
| Floor 1 | 1,537 | 16,544 (Let to BLM LLP) |
| Floor 2 | 1,666 | 17,933 (Let to BLM LLP) |
| Floor 3 | 1,666 | 17,933 (Let to BLM LLP) |
| Floor 4 | 1,666 | 17,933 (Let to BLM LLP) |
| Floor 5 | 1,666 | 17,933 Available to let |
| Floor 6 | 1,666 | 17,933 Available to let |
| Floor 7 | 1,666 | 17,933 Available to let |
| Floor 8a | 842 | 9,063 (Let to Cellnex UK) |
| Floor 8b | 824 | 8,870 (Let to Eversheds Sutherland) |
| Floor 9 | 1,666 | 17,933 (Let to Eversheds Sutherland) |
| Floor 10 | 1,666 | 17,933 (Let to Eversheds Sutherland) |
| Total | 17,396 sq m | 187,251 sq ft |
* Capable for use as office/retail/leisure
Office & Leasing Enquiries
Retail & Commercial Enquiries
Specification
- Grade A BREEAM "Excellent" (2014) specification
- 150mm full access raised floors
- Large open floor plates up to 18,379 sq ft
- Private outdoor terraces for each floor
- Floor designed to subdivide up to two
- Generous reception with integral café
- VRF heating and cooling designed to density of 1:6 sq m
- Scope for multiple entrances
- Floor to ceiling height: 3.6m (with exposed services) 2.85m (with ceiling)
- Basement with 50 car parking spaces available
- Generous street level cycle facilities and shower with 102 bicycle spaces
Wired Scored Platinum
 INFRASTRUCTURE
INFRASTRUCTURE
- Two universal communication chambers enabling faster installation of cabling
- Telecommunications ducts entering the building specified to ensure future tenant’s needs
- Two diverse intakes implemented to enable diverse routes for service provider cabling
- Dedicated, secure and climate controlled space for service provider cabling
- Risers specified with appropriate containment to ensure sufficient capacity
- Two communication risers support diversity and protect against potential disruption
 WIRELESS NETWORK INFRASTRUCTURE
WIRELESS NETWORK INFRASTRUCTURE
- Rooftop space to install communication equipment included
- Free WiFi in common areas included
 CONNECTIVITY
CONNECTIVITY
- Standard Wayleave Agreement to help streamline future installations
 POWER
POWER
- Back-up generator specified to supply emergency power



